
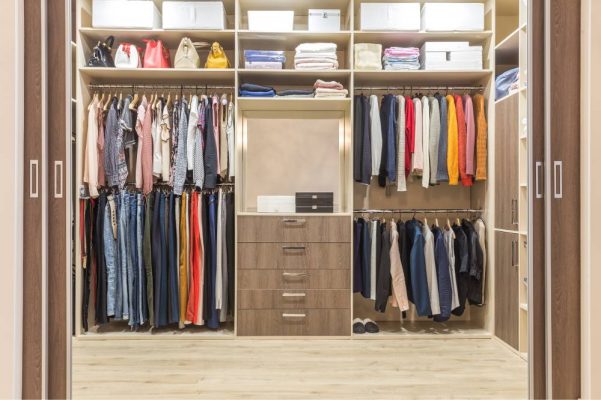
Walk-in closets and reach-in closets are two popular types of closets that homeowners can choose from when remodeling their homes. While both options offer unique benefits, it can be challenging to determine which one is better suited to your needs. This article will explore the differences between walk-in and reach-in closets and help you decide which is best for you.
Walk-in closets are typically larger and offer more storage space than reach-in closets. They allow you to walk inside the closet and have a complete view of your clothes and accessories, making it easier to find what you need. Walk-in closets can be customized to fit your specific needs, with features such as built-in shelving, drawers, and hanging rods.
On the other hand, reach-in closets are more compact and are designed to fit into smaller spaces. They are typically installed against a wall and have a door allowing you to grab your clothes and accessories. While they may offer less storage space than walk-in closets, reach-in closets are an excellent option for those who have limited space or who prefer a more minimalist approach to organization.
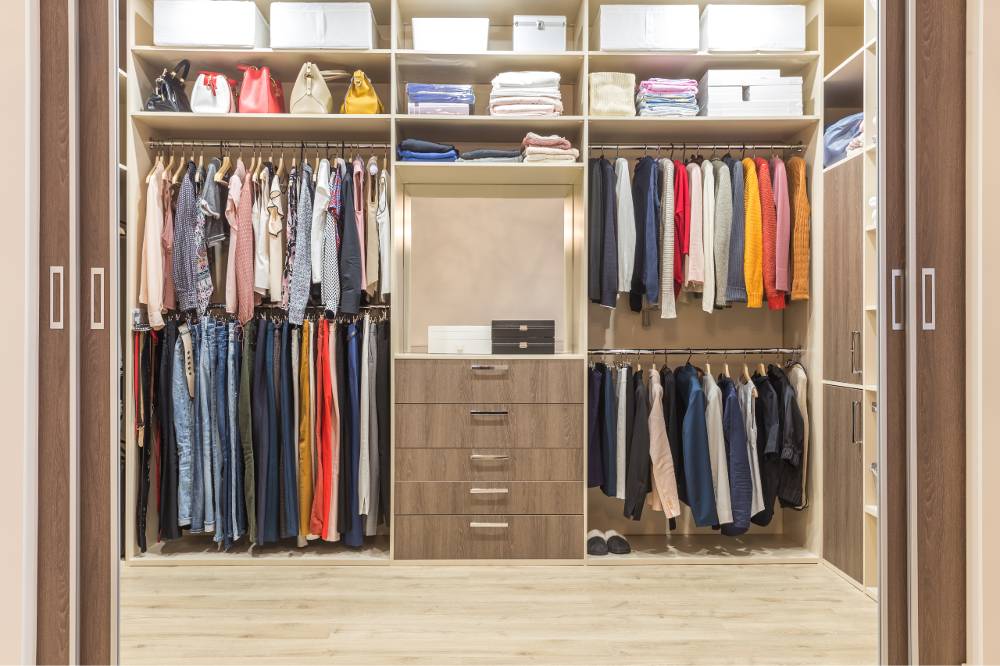
What are Walk-In and Reach-In Closets?
Understanding the core differences between these two closet types is instrumental in making an informed decision that aligns with your living space, lifestyle, and storage needs in South Florida homes.
Walk-In Closets: The Luxurious Choice
Walk-in closets are spacious storage areas where one can physically walk inside. It is a room dedicated to clothing and accessories, offering a luxurious and ample space. Walk-in closets often feature a variety of storage solutions such as hanging areas, shelves, drawers, and sometimes even a seating area. The space can be customized to cater to the specific needs and preferences of the user, allowing for a personalized organization of items ranging from clothing and shoes to accessories and luggage.
Reach-In Closets: The Compact Competitor
On the other side, reach-in closets are more compact and space-efficient. They are typically built into a wall and consist of a wide variety of shelving options and hanging rods. Reach-in closets don’t allow one to walk inside but are designed to maximize storage capacity within a limited space. This makes them more common in smaller living spaces or in rooms where space conservation is a priority. Reach-in closets are practical, straightforward, and offer a functional design that makes them a reliable choice for efficient storage.
Comparing Space and Accessibility Walk-Ins vs. Reach-Ins
In the quest to determine the superior closet style for homes in South Florida, space and accessibility play pivotal roles. These elements directly impact the closet’s functionality, usability, and overall user experience. Let’s dissect how the walk-in and reach-in closets measure up in these crucial areas.
Space Utilization: Walk-Ins vs. Reach-Ins
Walk-In Closets: Renowned for their spaciousness, walk-in closets provide a generous area dedicated solely to storage and organization. They allow for a broader categorization of items, reducing clutter and promoting a more orderly arrangement. This type of closet is often associated with luxury and abundance, particularly suited for those who own extensive collections of clothing, accessories, or shoes.
Reach-In Closets: Reach-in closets, while more compact, aim to maximize every inch of available space. They are designed to provide efficient storage solutions within a confined area, making them ideal for smaller rooms or apartments where space is at a premium.
Accessibility: Navigating the Interior
Walk-In Closets: One of the remarkable advantages of walk-in closets is the ease of access they offer. The ability to walk inside provides a more immersive and convenient browsing experience, allowing for easier navigation and item retrieval. This attribute makes walk-in closets particularly appealing for those who prioritize ease of access and visibility in their storage spaces.
Reach-In Closets: Reach-in closets require a more frontal approach, as they don’t allow the user to walk inside. This design could make accessing items in the back or corners somewhat challenging. However, with thoughtful organization and design tweaks, reach-ins can also be made quite user-friendly, prioritizing frequently used items at the forefront.
Suitability to South Florida Homes
Considering the architectural diversity and varying space availabilities in South Florida homes, the choice between walk-in and reach-in closets becomes significant.
Space Availability: In larger homes or master suites commonly found in South Florida, walk-in closets can be a splendid addition, adding a touch of luxury and spaciousness. However, in more compact living spaces, a reach-in closet might be a more practical and space-efficient choice.
Adaptability to Lifestyle: Considering the lifestyle and storage needs of the inhabitants, a more spacious walk-in might be more suitable for those with extensive wardrobes, while the reach-in could suffice for a more minimalistic approach to clothing and accessories.
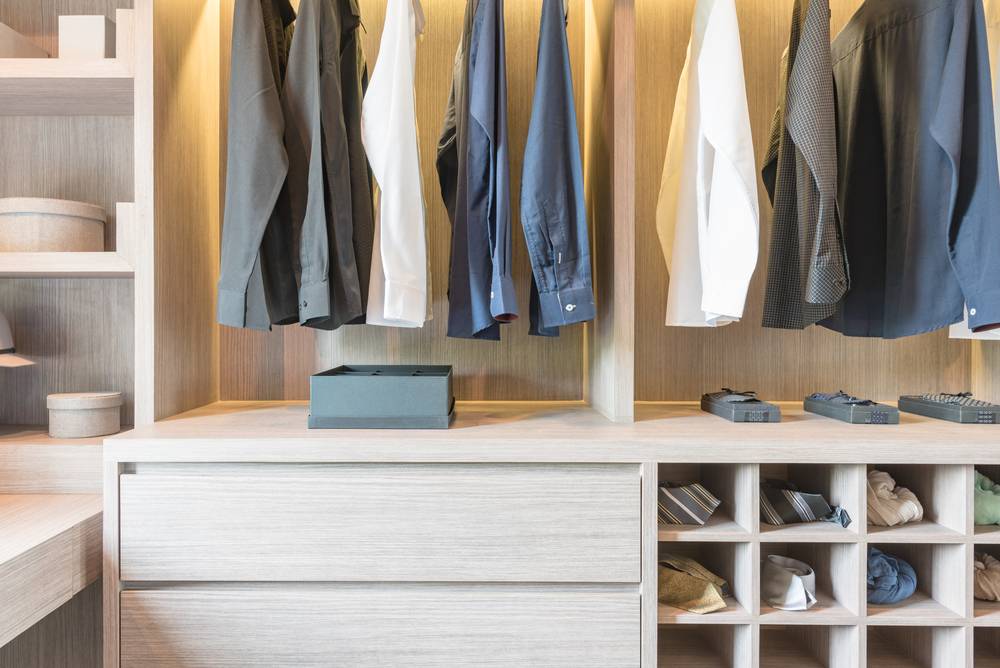
An Overview of Pros and Cons of a Walk-In vs. Reach-In Closet
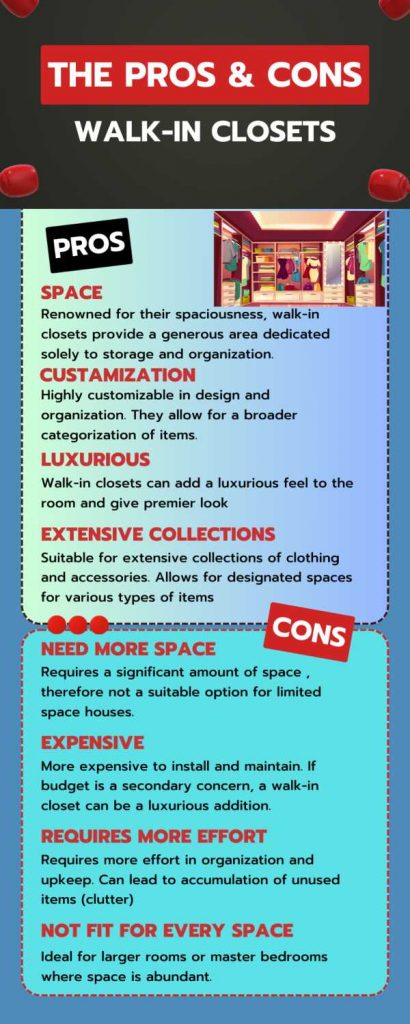
Walk-In Closets
| Pros | Cons |
| 1. Spacious and allows for easy browsing and access | 1. Requires a significant amount of space |
| 2. Highly customizable in design and organization | 2. More expensive to install and maintain |
| 3. Can add a luxurious feel to the room | 3. Can lead to accumulation of unused items (clutter) |
| 4. Suitable for extensive collections of clothing and accessories | 4. Might not be the best option for smaller homes or apartments |
| 5. Allows for designated spaces for various types of items | 5. Requires more effort in organization and upkeep |
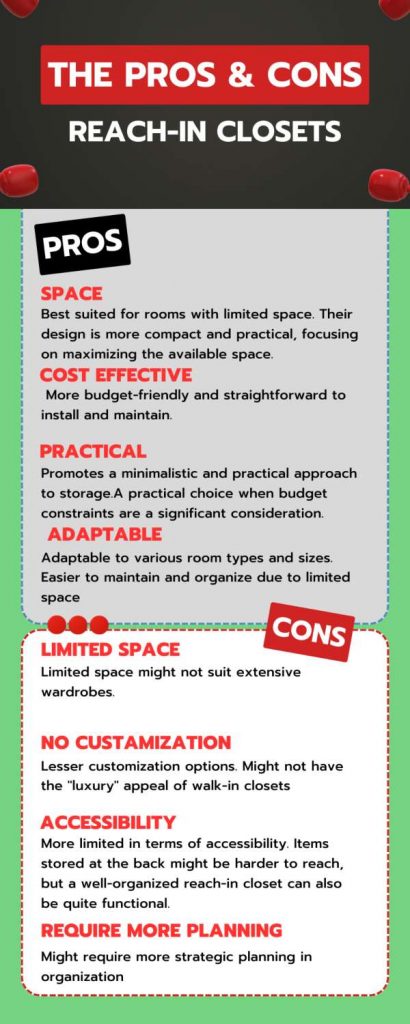
Reach-In Closets
| Pros | Cons |
| 1. Space-efficient, suitable for smaller rooms | 1. Limited space might not suit extensive wardrobes |
| 2. More straightforward and cost-effective in installation | 2. Lesser customization options |
| 3. Promotes a minimalistic and practical approach to storage | 3. Accessibility can be challenging for items at the back |
| 4. Easier to maintain and organize due to limited space | 4. Might not have the “luxury” appeal of walk-in closets |
| 5. Adaptable to various room types and sizes | 5. Might require more strategic planning in organization |
Walk-In Vs. Reach-In Closet: Which One Is Better, And Why?
Choosing between a walk-in and a reach-in closet hinges on various factors like space availability, individual needs, budget, and personal preferences. Each comes with its own set of advantages and disadvantages. Here’s a breakdown that might help in deciding which one is better suited to your needs:
Space and Layout of the Room
Walk-In Closets: Ideal for larger rooms or master bedrooms where space is abundant. They allow for a more elaborate layout and the storage of a broader array of items beyond just clothing, like accessories and shoes.
Reach-In Closets: Best suited for rooms with limited space. Their design is more compact and practical, focusing on maximizing the available space.
Budget Considerations
Walk-In Closets: Generally, costlier due to their size and the customization they allow. If budget is a secondary concern, a walk-in closet can be a luxurious addition.
Reach-In Closets: More budget-friendly and straightforward to install and maintain. A practical choice when budget constraints are a significant consideration.
Accessibility and Ease of Use
Walk-In Closets: Offer ease of access, allowing for easy browsing through items. The spacious design means that each item can have its own designated place, reducing clutter.
Reach-In Closets: More limited in terms of accessibility. Items stored at the back might be harder to reach, but a well-organized reach-in closet can also be quite functional.
Customization and Aesthetic Appeal
Walk-In Closets: Allow for higher customization levels, aligning with personal tastes and preferences, thus enhancing the room’s overall aesthetic appeal.
Reach-In Closets: More limited in customization options, but they can still be designed to be functional and visually appealing.
Sustainability and Environmental Considerations
Walk-In Closets: Larger space means more materials used and possibly higher energy consumption due to lighting and ventilation.
Reach-In Closets: More sustainable choice due to their smaller size and lesser materials required for construction.
Conclusion: Which One Is Better?
For Luxury and Customization: Walk-in closets are the superior option. They symbolize luxury, offering a plethora of customization options and a spacious storage area.
For Practicality and Efficiency: Reach-in closets take the crown. They are practical, space-saving, cost-efficient, and environmentally friendlier.
The choice ultimately boils down to personal needs and preferences, and there is no one-size-fits-all answer. Consider the factors that are most crucial for your decision, whether it be space, budget, accessibility, or customization, and weigh the pros and cons accordingly.
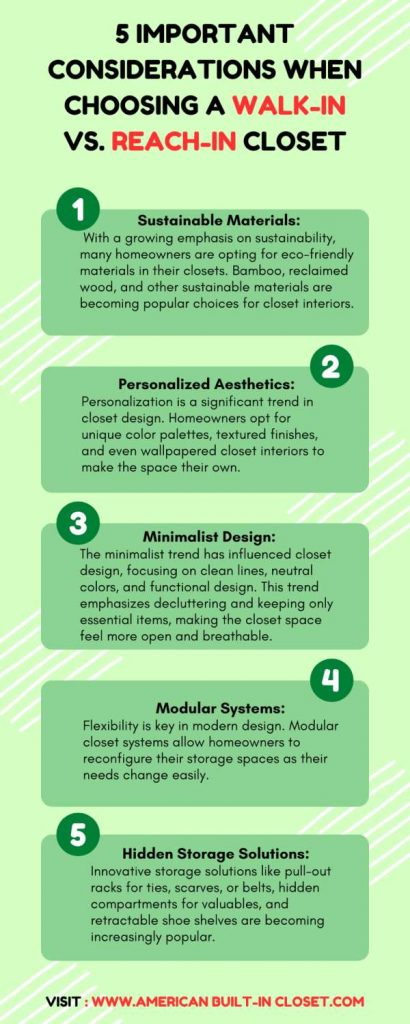
Important Considerations When Choosing a Walk-In Vs. Reach-In Closet
Before deciding on a closet type, homeowners should consider their storage needs, available space, and budget. Walk-in closets require more space and materials to install, making them more expensive than reach-in closets. However, they offer more storage capacity and customizable options, such as built-in shelving and drawers, shoe racks, and jewelry organizers.
On the other hand, reach-in closets are more practical for smaller spaces and budgets. They are typically less expensive to install and offer simple storage solutions, such as hanging rods, shelves, and shoe racks. Homeowners can also customize their reach-in closets with additional accessories, such as valet rods and baskets.
Trends and Innovations in Closet Design:
The world of interior design is ever-evolving, and closets are no exception. New trends and innovations emerge to cater to their needs as homeowners seek to make the most of their spaces. Here are some of the latest trends and innovations in closet design:
Sustainable Materials: With a growing emphasis on sustainability, many homeowners are opting for eco-friendly materials in their closets. Bamboo, reclaimed wood, and other sustainable materials are becoming popular choices for closet interiors.
Smart Closets: The integration of technology into home design has paved the way for smart closets. These closets come equipped with features like LED lighting that activates upon opening, built-in dehumidifiers to protect garments, and even digital inventory systems that help track and manage clothing items.
Modular Systems: Flexibility is key in modern design. Modular closet systems allow homeowners to reconfigure their storage spaces as their needs change easily. Modular systems offer a customizable approach to closet organization, whether adding more shelves, drawers, or hanging space.
Minimalist Design: The minimalist trend has influenced closet design, focusing on clean lines, neutral colors, and functional design. This trend emphasizes decluttering and keeping only essential items, making the closet space feel more open and breathable.
Hidden Storage Solutions: Innovative storage solutions like pull-out racks for ties, scarves, or belts, hidden compartments for valuables, and retractable shoe shelves are becoming increasingly popular. These features help maximize storage without compromising on aesthetics.
Personalized Aesthetics: Personalization is a significant trend in closet design. Homeowners opt for unique color palettes, textured finishes, and even wallpapered closet interiors to make the space their own.
Integrated Seating: Especially prevalent in walk-in closets, integrated seating like benches or ottomans provides a functional space for trying on shoes, setting out the next day’s outfit, or simply relaxing.
Vertical Storage: As urban living spaces become more compact, vertical storage solutions are on the rise. Tall storage units, pull-down hanging rods, and stacked drawers make the most of limited floor space by utilizing the closet’s height.
Glass Front Drawers and Cabinets: Glass fronts allow homeowners to easily see the contents of drawers or cabinets, reducing the time spent searching for items. They also add a touch of luxury and elegance to the closet design.
Lighting Innovations: Beyond the standard overhead lighting, innovative lighting solutions like backlit shelves, motion-sensor LED strips, and illuminated hanging rods enhance the functionality and ambiance of the closet space.
These trends and innovations not only enhance the functionality of closets but also elevate their aesthetic appeal, making them an integral part of modern home design.
From Clutter to Clarity: Craft Your Customized Space Now with American Built-In Closets.
Are you tired of the clutter, the never-ending search for items lost in the abyss of disorganization? There’s a better way, or should we say American Built-In Closet’s way. At American Built-In Closets, we specialize in revealing the true capabilities of your home through our custom closet systems, garage storage, pantry storage, and home office solutions.
Be it laundry room, or entertainment setups, every corner is an opportunity waiting to be discovered. We provide tailored storage solutions that match with your lifestyle, turning chaos into order, making every square foot count.
Closet Decision Questionnaire: Walk-in vs. Reach-in
Space Availability:
- How much space do you have available for your closet?
- Less than 25 square feet
- 25-50 square feet
- 50-100 square feet
- More than 100 square feet
Budget Considerations:
- What is your budget for the closet renovation or installation?
- Under $1,000
- $1,000 – $5,000
- $5,000 – $10,000
- Above $10,000
Storage Needs:
- How many people will be using the closet?
- Just me
- Two people
- More than two people
- Do you have an extensive collection of items (e.g., shoes, handbags, accessories) that you’d like to display?
- Yes
- No
Functionality and Design:
- Would you prefer a closet that doubles as a private dressing area?
- Yes
- No
- Are you interested in customizable features like special display cases, vanity areas, or seating?
- Yes
- No
Aesthetic Preferences:
- Do you have a preference for open shelving, glass-front drawers, or closed storage?
- Open shelving
- Glass-front drawers
- Closed storage
- No preference
Frequency of Use:
- How often do you access your closet?
- Multiple times a day
- Once a day
- A few times a week
Seasonal Storage:
- Do you need space to store seasonal items like winter coats, summer dresses, or holiday outfits?
- Yes
- No
Future Considerations:
- Are you planning any future home renovations or changes that might affect your closet space?
- Yes
- No
Current Challenges:
- What challenges do you face with your current closet setup? (Select all that apply.)
- Not enough space
- Difficult to organize
- Can’t find items easily
- Doesn’t match home décor
- Other: _______________
Additional Features:
- Are there any specific features or amenities you’d like in your new closet? (e.g., lighting, mirrors, specific materials)
- Yes
- No
Conclusion
In the warm and vibrant setting of South Florida, choosing between a walk-in and a reach-in closet involves careful consideration of various factors such as space, functionality, aesthetic appeal, and prevailing trends.
The ultimate decision rests on individual needs, preferences, and the specific architectural and spatial attributes of each home in South Florida. While walk-in closets offer a sumptuous space of luxury and abundance, reach-in closets champion efficiency and practicality. Your choice might be influenced by the room’s size, budget considerations, lifestyle, and the level of customization and accessibility you desire in a closet.
Reflect on your priorities, assess the space, and allow both the practical and aspirational aspects to guide your decision in choosing the closet style that reigns supreme in your South Florida home.

Frequently Asked Questions
What are the benefits of a reach-in closet?
Reach-in closets are typically smaller and less expensive than walk-in closets. They are a great option for those with limited home space. Reach-in closets can be designed to maximize storage space and make it easier to find and access clothing and accessories. They are also easier to clean and maintain than larger walk-in closets.
What are the disadvantages of a walk-in closet?
Walk-in closets require more space and are typically more expensive to install than reach-in closets. They may also require additional lighting and electrical wiring to ensure proper visibility and functionality. Additionally, walk-in closets can be more difficult to organize and maintain, especially if they are cluttered or overcrowded.
Is a walk-in closet worth the extra cost?
Whether or not a walk-in closet is worth the extra cost depends on the individual’s needs and preferences. While walk-in closets offer more space and storage options, they can also be more expensive to install and maintain. Those with a lot of clothing and accessories may find a walk-in closet a worthwhile investment, while others may prefer a smaller and more affordable reach-in closet.
What are some creative ideas for organizing a reach-in closet?
There are many creative ways to organize a reach-in closet. One idea is to use hanging organizers or shelves to maximize vertical space. Another is to use drawer dividers or baskets to keep smaller items organized and easily accessible. Adding hooks or racks to the inside of the closet door can also create additional storage space.
How can I make the most of a small walk-in closet?
Maximizing the available space is important to make the most of a small walk-in closet. This can be done using hanging organizers, shelves, and drawers to create vertical storage space. Mirrors or lighting can also make the closet feel larger and more functional. It is also important to regularly declutter and organize the closet to ensure that it remains functional and easy to use.
What are the advantages of a built-in closet?
Built-in closets are designed to fit seamlessly into a home’s existing architecture. They offer a customized, integrated storage solution that maximizes space and functionality. Built-in closets can also add value to a home and make it more attractive to potential buyers.
